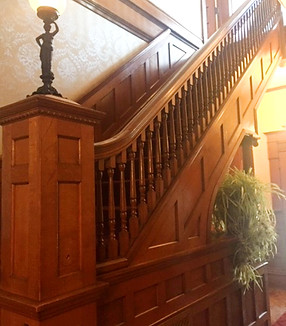House History
The Historic G.P. Emrich and William Annat House – CA. 1860
Built in 1860 by George P. Emrich, a Civil War Captain. Forty years later, the home sold to local business tycoon, William Annat, for the amount of $5,000 on September 25, 1900. The home remained in the Annat family until November 4, 1946. People most readily recognize the Annat name from the former department store on the square in downtown Wooster. The building has unique features and breathtaking details. The original Carriage House still resides on the property, as well.
The Broehl Law Office is honored to be the caretakers of this historic residence. We welcome our clients to experience the joy of a tour, learn about this Wayne County Landmark and see history come to life!


Beauty and Stability
Historic Architectural History
MANSARD – FRENCH SECOND EMPIRE (1855-1885)
Style
-
Created during the reign of Napoleon III and implemented in Paris, as well as the United States of America in the Northwest and Midwest.
-
Meant to exude character and a sense of permanence.
-
Popularity of the Mansard style dropped rapidly following the economic depression of 1873.
-
Appropriated the design characteristics of several historical languages, allowing architects to pick and choose design elements.
-
Francois Mansart, a seventeenth century architect, introduced the mansard roof in Paris, France during the enlargement of the world’s largest art museum, the Louvre.
-
Monumental and ornate, appropriate to the style’s Napoleonic roots.
-
Locally-sourced building materials.

Solid and Enduring
Building the Dream
CONSTRUCTION DETAIL: PROGRESSIVE VICTORIAN ELEMENTS
The Vision
-
Land for the home was purchased by George P. Emrich for $800 on March 28, 1859 from John and Kate McSweeny.
-
In 1859, Capt. Emrich began making bricks for his new home on his family farm located near Wooster.
-
Outside walls are made of 23-inch-thick solid masonry brick.
-
The woodwork is ornate, beautiful and handmade. Wood species featured throughout the home include: oak, cherry, pear, walnut, pine and maple.

Elegant and Memorable
From House to Home
MODERN CONVENIENCE: DYNAMIC FUNDAMENTALS
Innovative Living
-
High ceilings, tall windows, ample fireplaces and comfortable rooms created a warm, inviting atmosphere.
-
Mansard style homes were the first to introduce central heating, hot and cold running water, as well as indoor bathrooms.
-
Rooms were decorated heavily and featured statues, potted plants, fringed pillows, gilt-framed pictures, floral carpets and large-figured wallpaper.
-
Intricate, stained glass can be found in the music room and the upstairs bathroom.
-
The third floor is host to a beautiful ballroom, complete with an orchestra alcove. The Annat family held many dances here.
-
Reversal of the main staircase and removal of the original front porch took place during the Annat residency.
-
The front doors and leaded glass windows throughout the home are original.

Innovative and Accessible
Recent Updates
INCLUSIVE AND INTENTIONAL
Blending History with Present Day
2015:
Ballroom restoration, tree removal, landscape renewal and the new home of the Broehl Law Office, LLC.
2016:
Addition of vinyl fencing and perennials.
2017:
Parking lot resurfacing, back porch renovation and installation of handicap accessible ramp, added handicap accessible bathroom, updated staff bathroom, and installed solar panels.
2018:
Phase one of repainting completed June-September.
2019:
Phase two of repainting took place in July. Landscaping updates throughout property. New doors on the Carriage House.
2021:
Original foyer floor restoration took place in June. Phase three of exterior repainting was completed in July.



